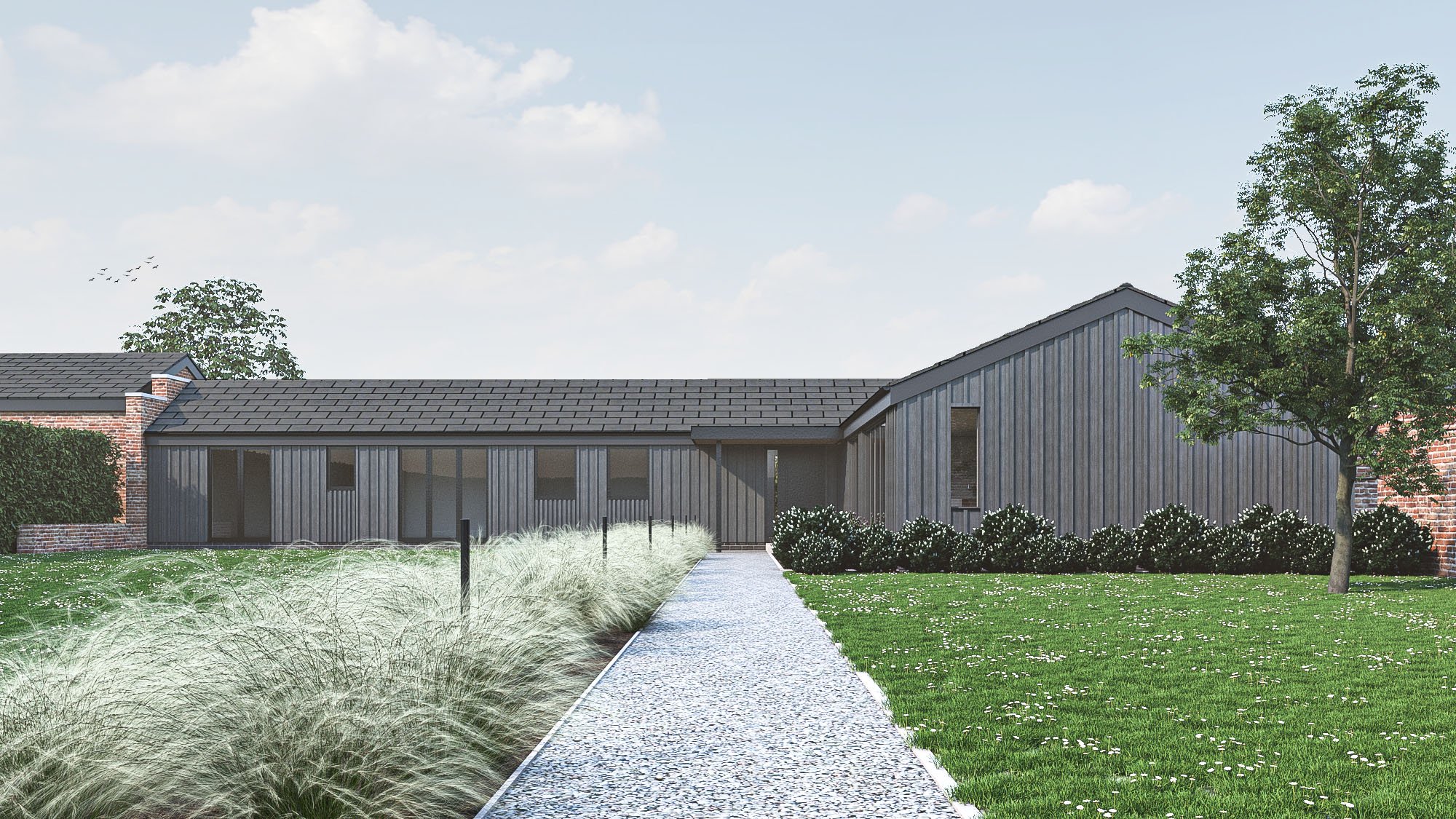A modern refurbishment & upgrade to a converted barn
This property was a previously convereted barn close to nearby Listed Buildings. The brief was to further upgrade and hence the internal layout and provide a much needed face-lift to the external appearnace to improve the look and longevity for the family to enjoy as their forever home.
A new subtly relocated entrance helped to unlock the exisiting confused internal layout and gives a clear front arrival to the property. ‘Blackened’ timber cladding offers a contemporary aesthetic whilst remaining visually authentic to the site history and nearby argicultural setting.
Project Details
Location : Gloucestershire
Status : Planning Approved
Construction Cost : Confidential







