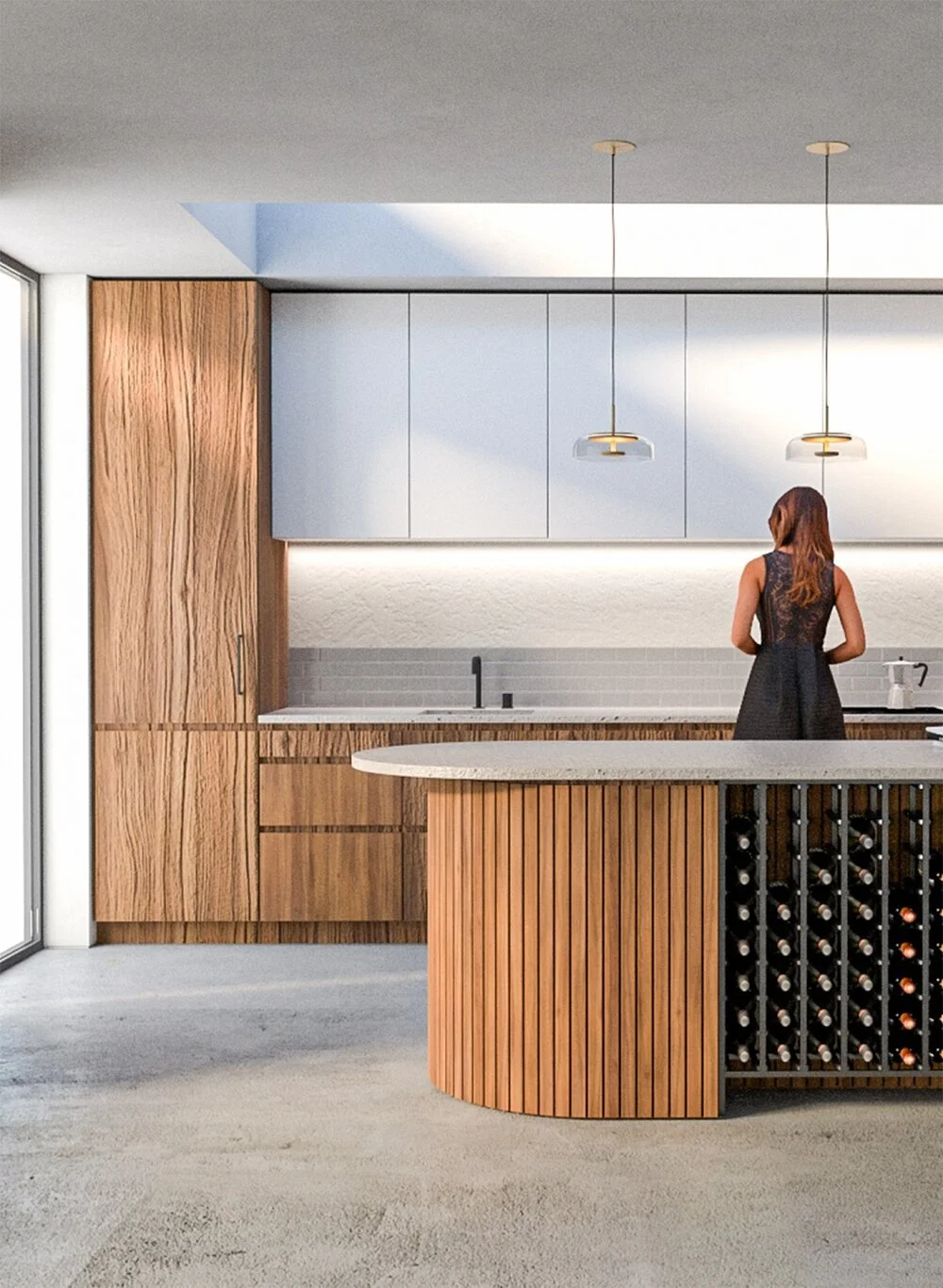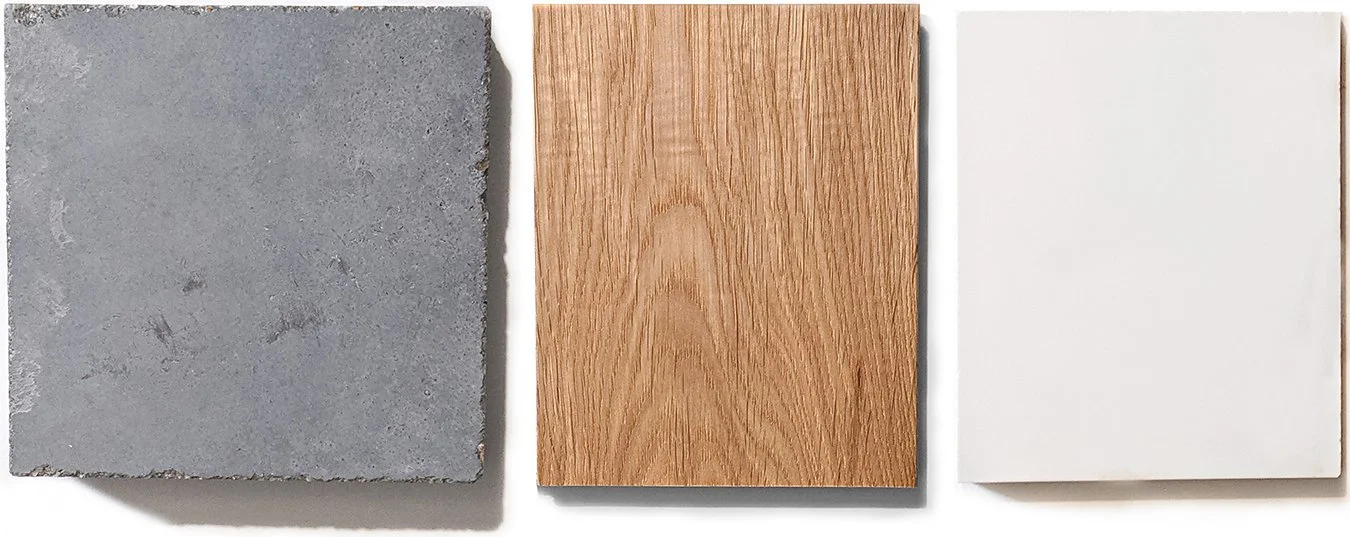A side and rear extension to a 1980’s detached property.
This house extension project involved adding a new side and rear extension to a 1980’s detached property. The new additions creates an open-plan kitchen, living and entertaining space, with discreet ‘back of house’ utility areas.
Introducing internal steps offers a subtle separation of the spaces and provides a gentle level of access to the dropped rear garden.
These concept images show a contrasting palette of hard concrete and warm wood textures. Add a curved island softens edges and eases the flow.
Project Details
Location : Yorkshire
Status : Planning Approved
Construction Cost : Confidential




